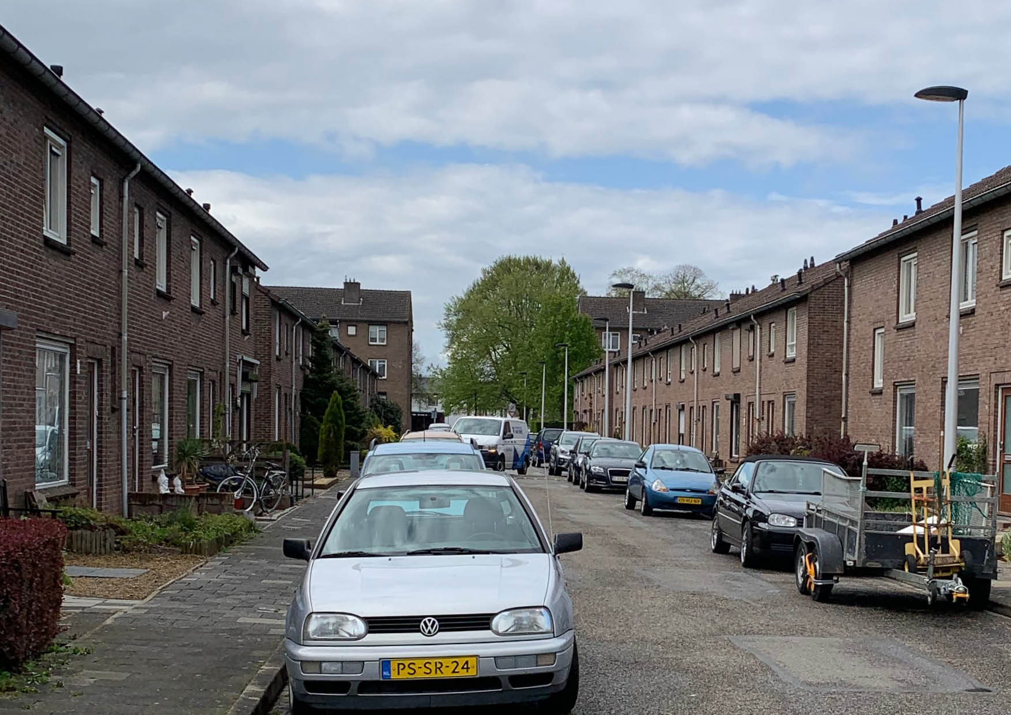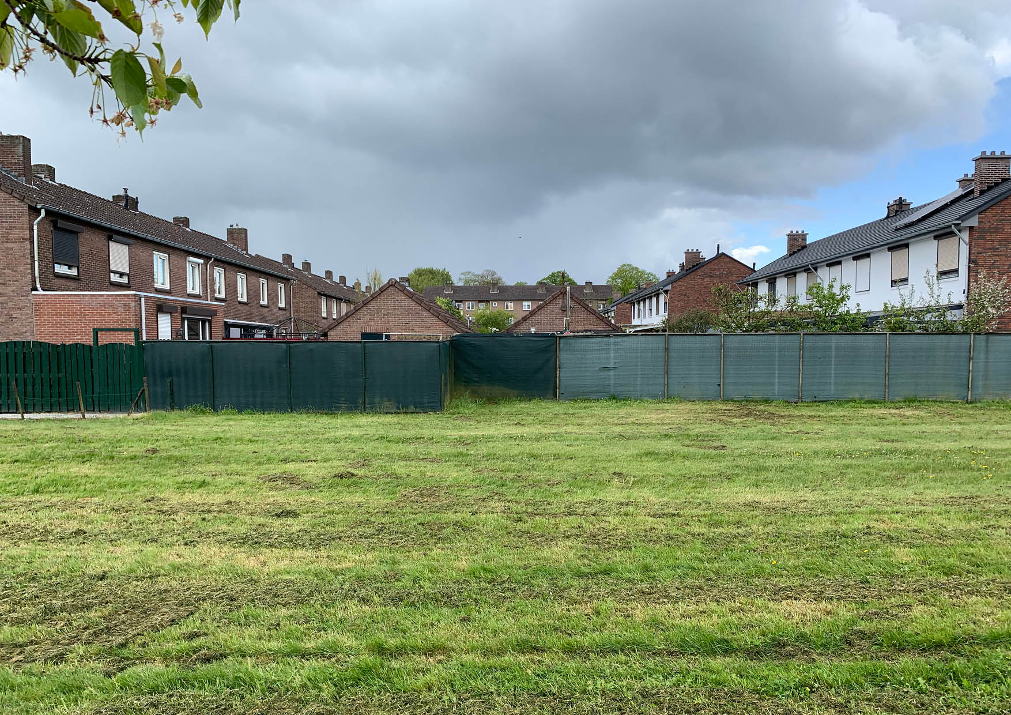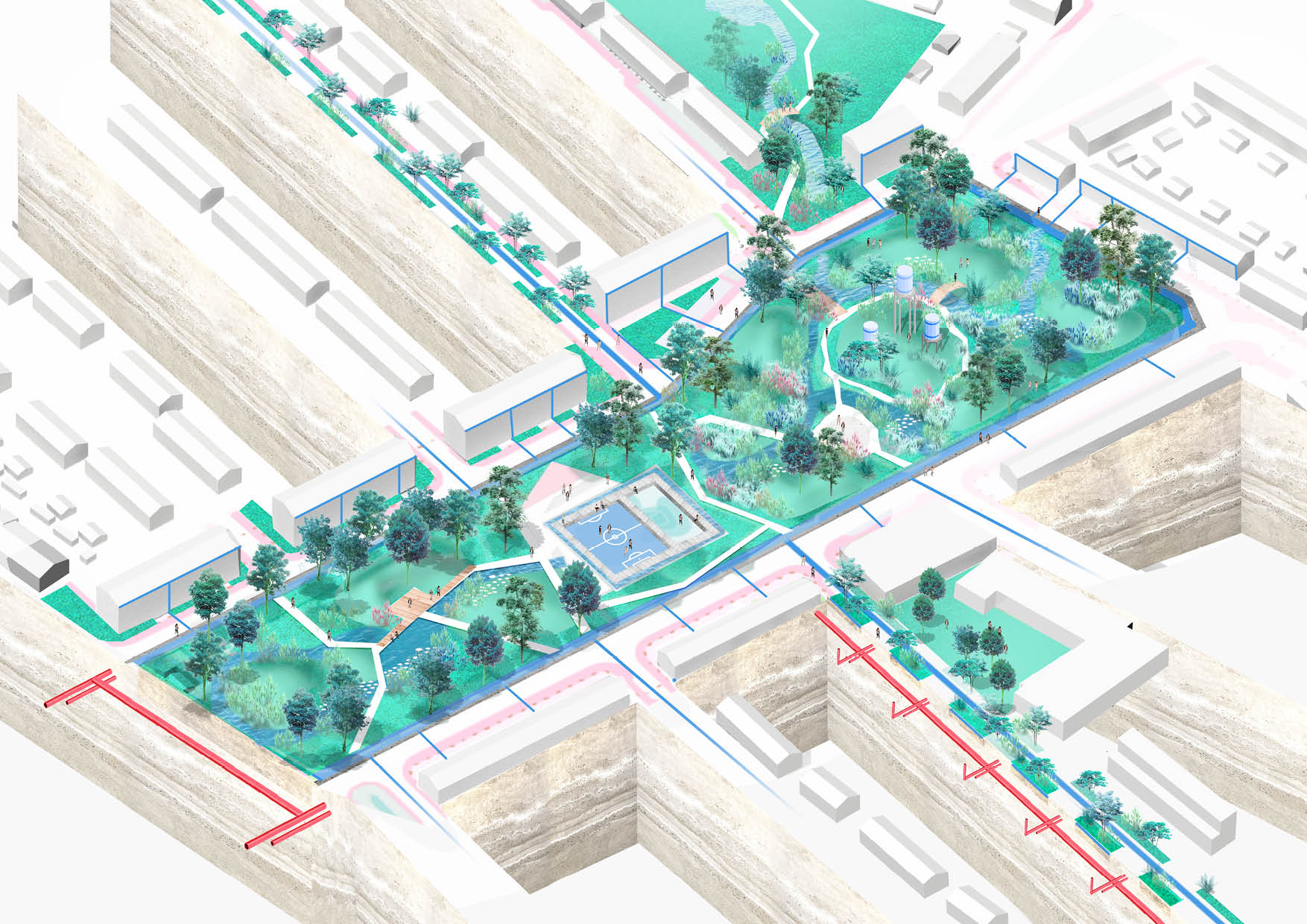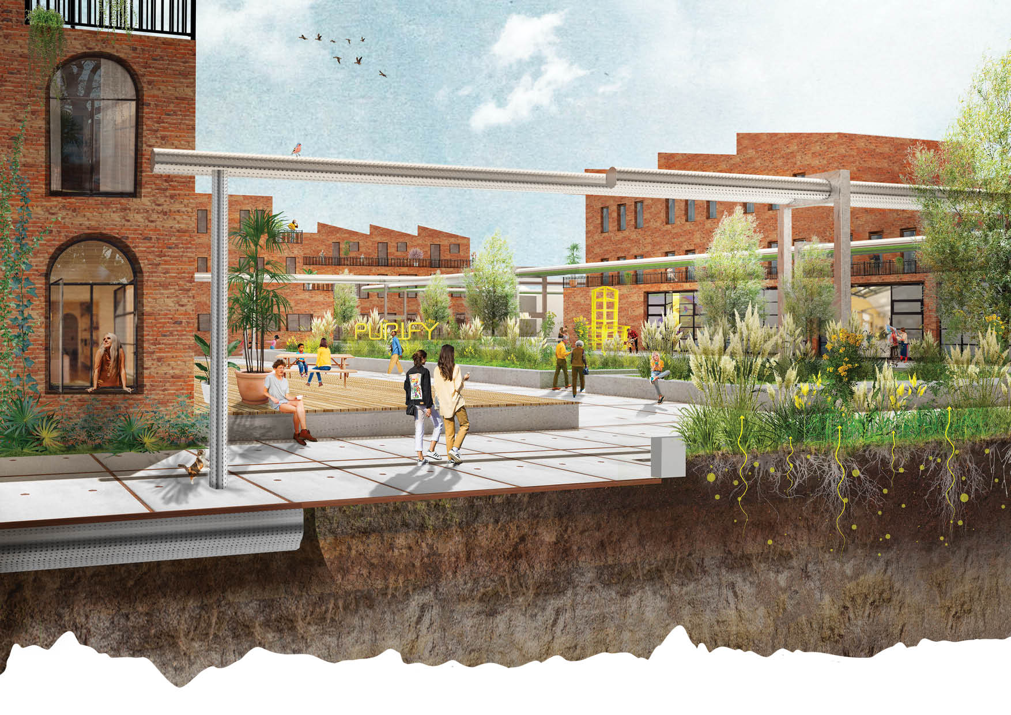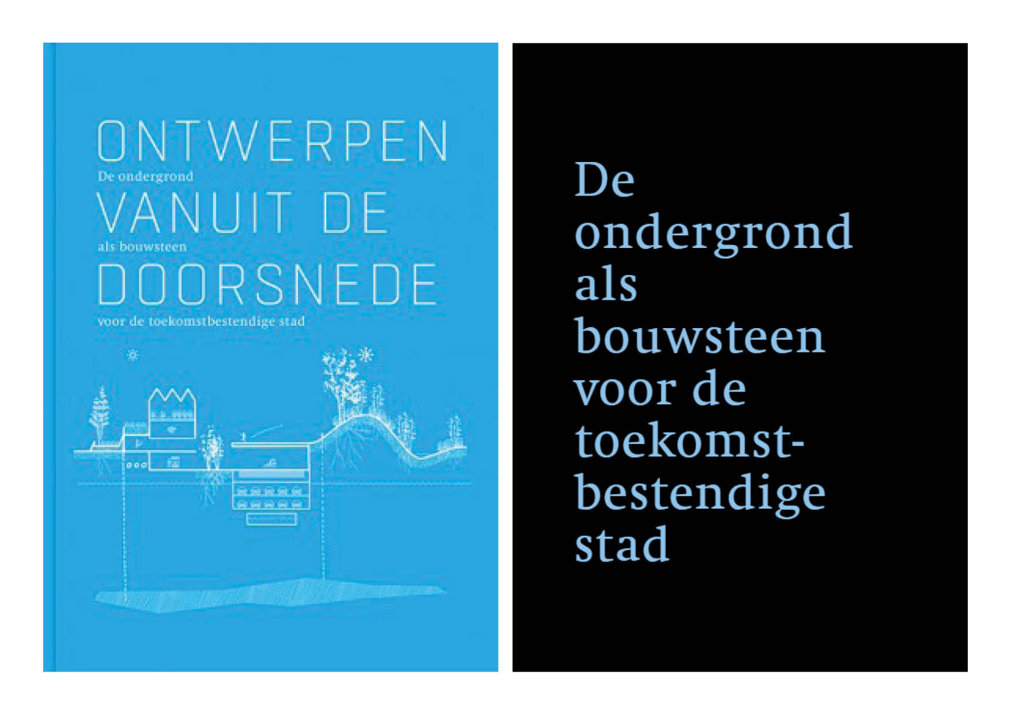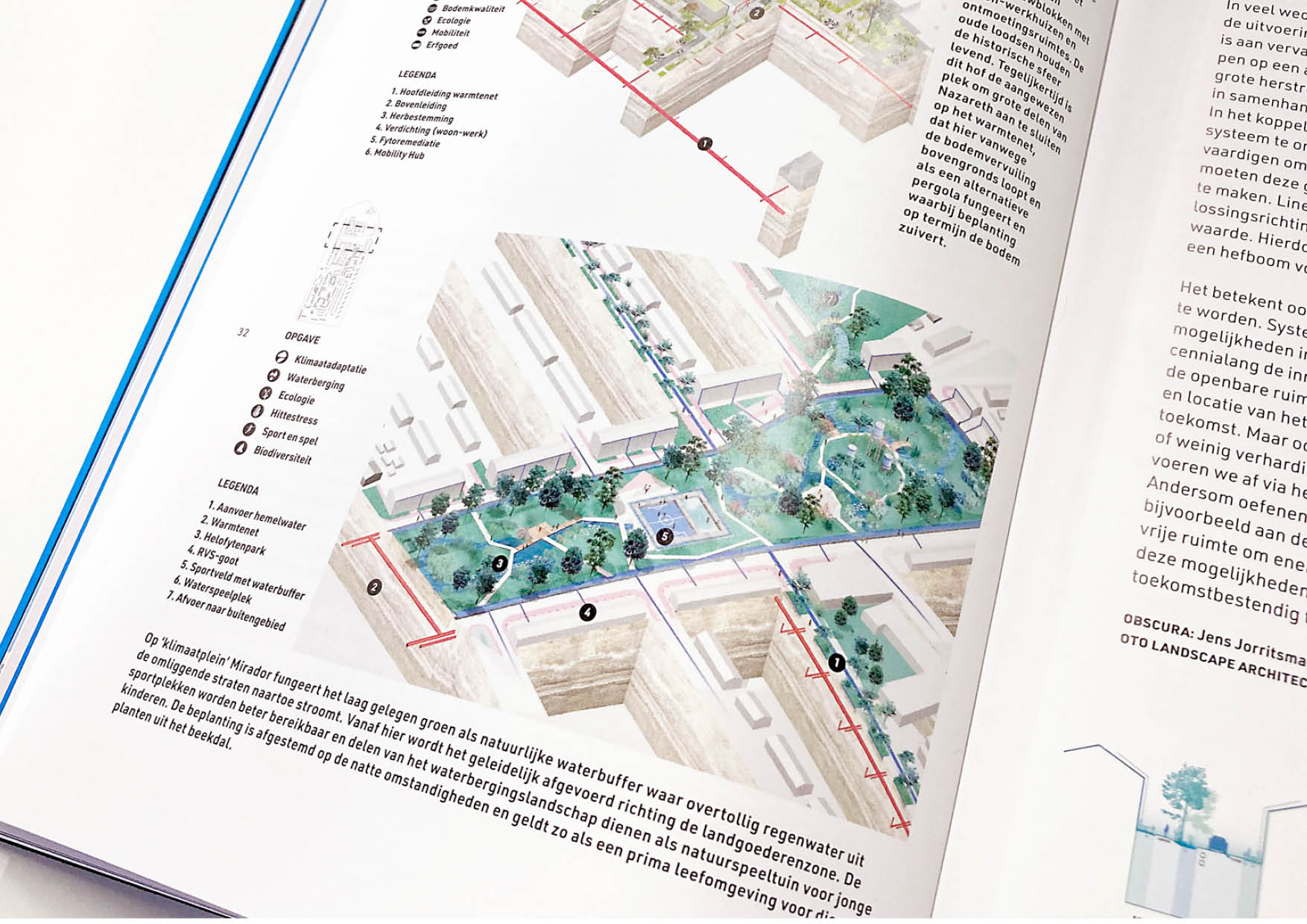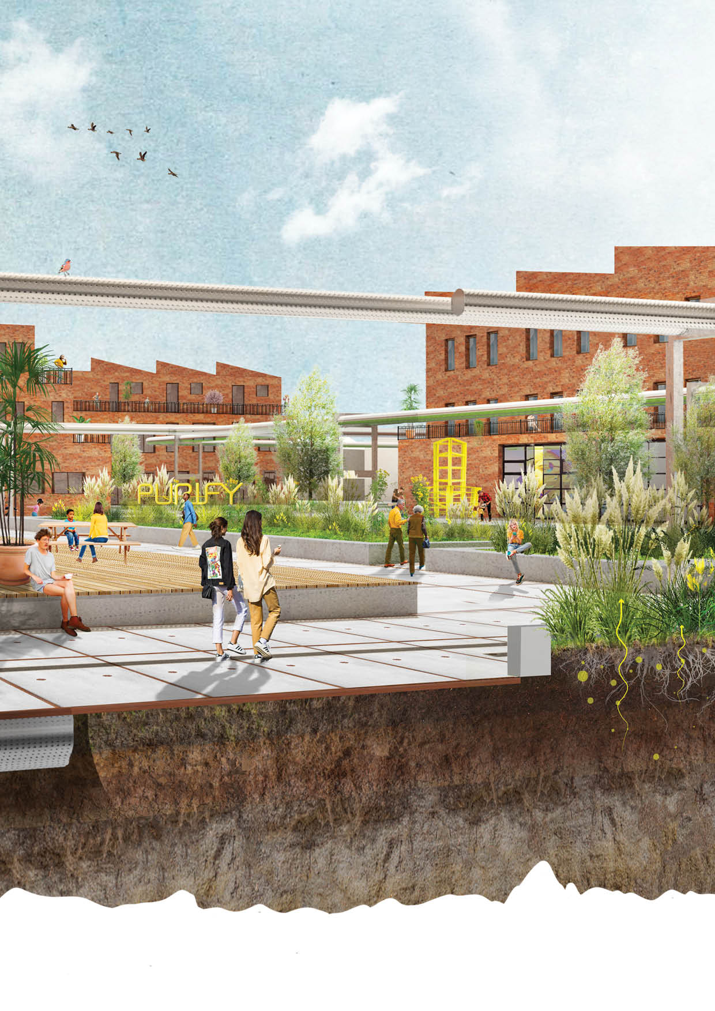
Nazareth
Type: commission
Client: Gemeente Maastricht & Centrum Ondergronds Bouwen
Partners: Obscura, UFO urbanism, OTO Landscape, Studio Bereikbaar
Program: public square and park, sports facilities, residential (renovation & new built)
Link book publication
Heating network as catalyst for urban renewal
For the municpality of Maastricht we developed a longterm strategic plan for the public space of Nazareth - a residential neighbourhood on the north eastern edge of the city. The neighbourhood was built during the 1960s and is in need of an overhaul both in terms of housing, public space and energy infrastructure. We connected above and below ground needs and budgets into integrated designs around a linear network of public spaces and heating hubs.
Compact city + resilient landscape
We propose a conscious approach when connecting homes to the planned heating network rethinking the city edge and the use of land in the longterm future. The south of Nazareth becoming part of an efficient core heating circuit allowing densification and diversification of housing types in the area, while in the north taking a low tech energetic approach focused on passive house principles combined with removing pavements and allowing the landscape to (re)infiltrate the city edge.
For the municpality of Maastricht we developed a longterm strategic plan for the public space of Nazareth - a residential neighbourhood on the north eastern edge of the city. The neighbourhood was built during the 1960s and is in need of an overhaul both in terms of housing, public space and energy infrastructure. We connected above and below ground needs and budgets into integrated designs around a linear network of public spaces and heating hubs.
Compact city + resilient landscape
We propose a conscious approach when connecting homes to the planned heating network rethinking the city edge and the use of land in the longterm future. The south of Nazareth becoming part of an efficient core heating circuit allowing densification and diversification of housing types in the area, while in the north taking a low tech energetic approach focused on passive house principles combined with removing pavements and allowing the landscape to (re)infiltrate the city edge.

