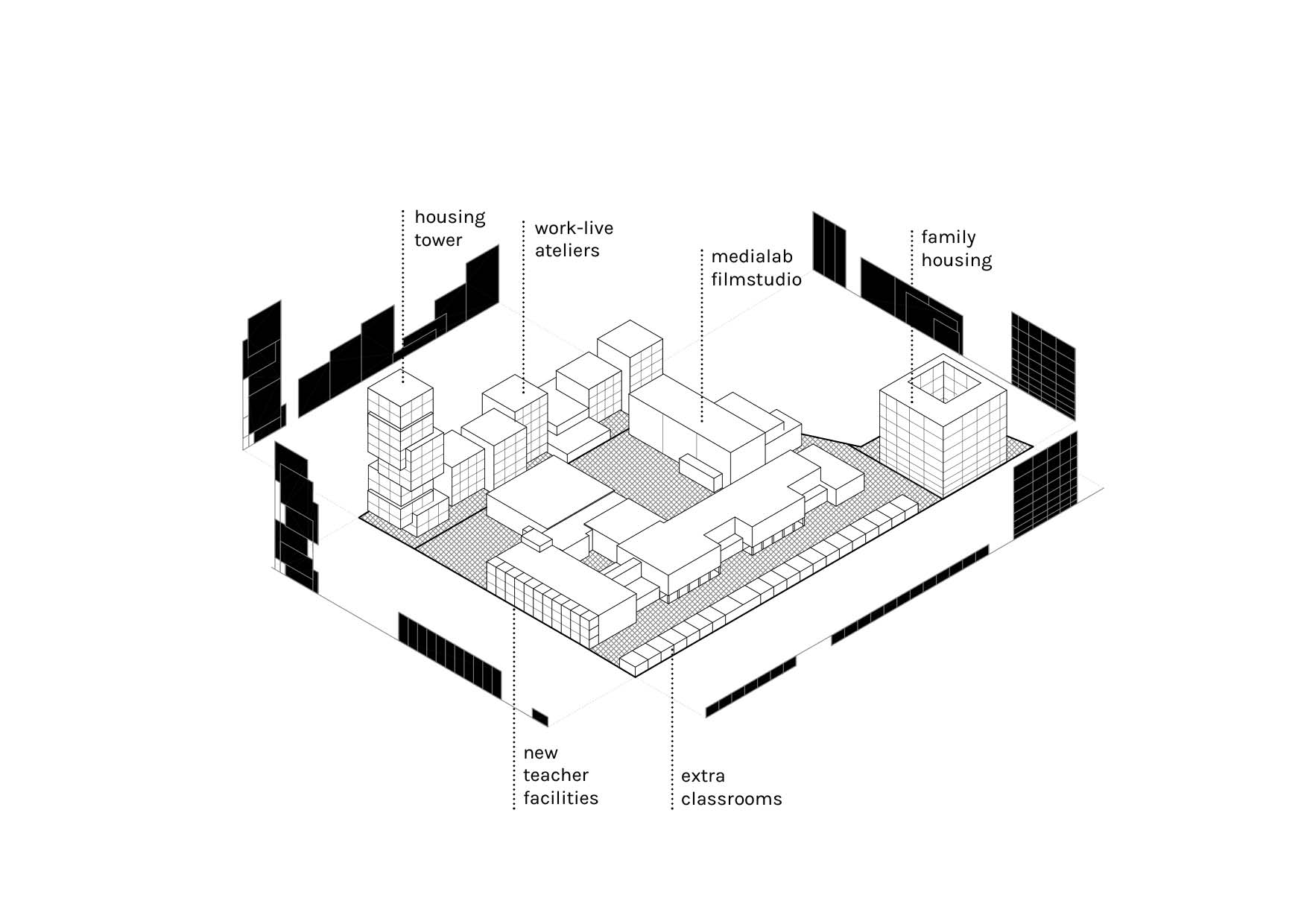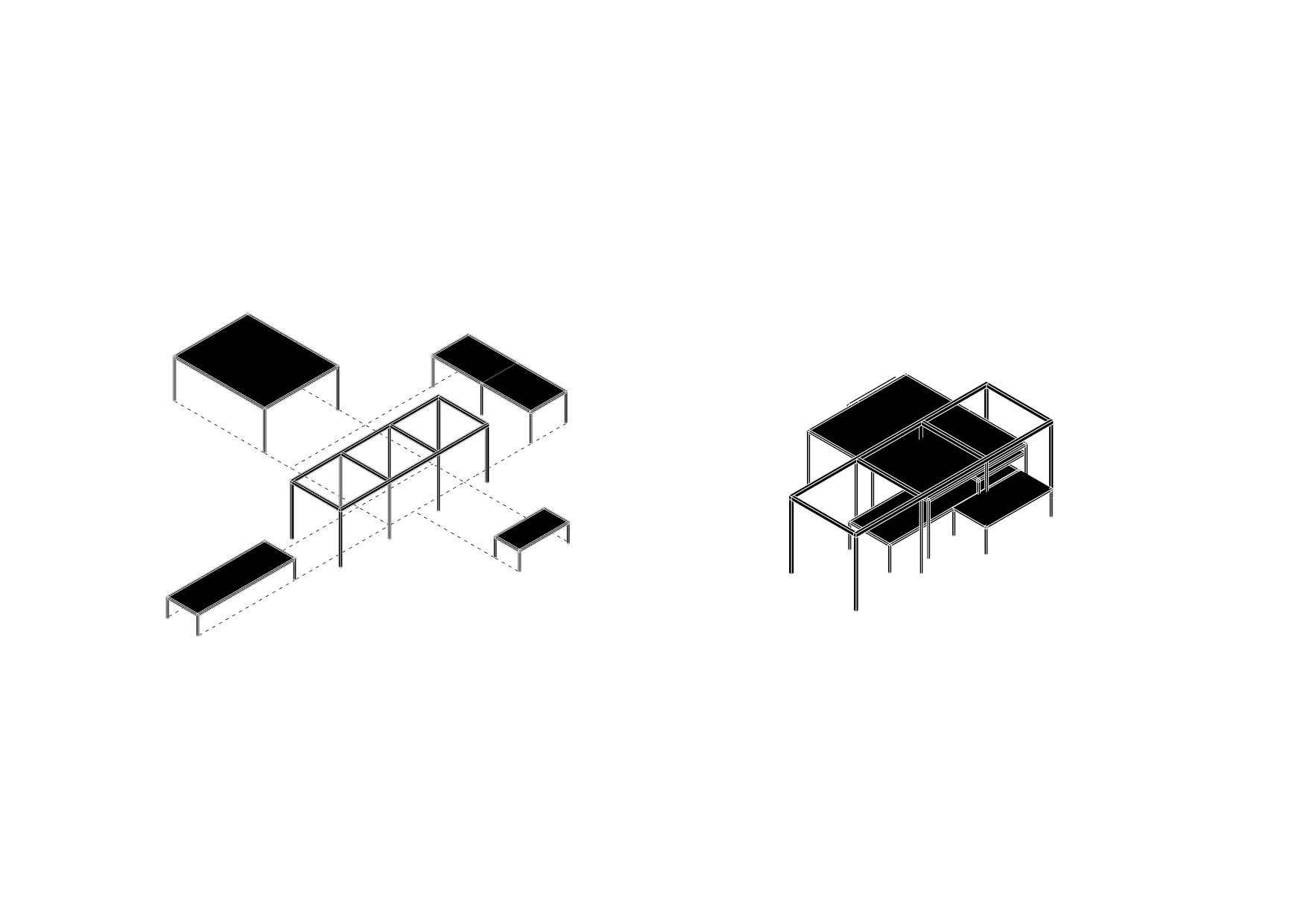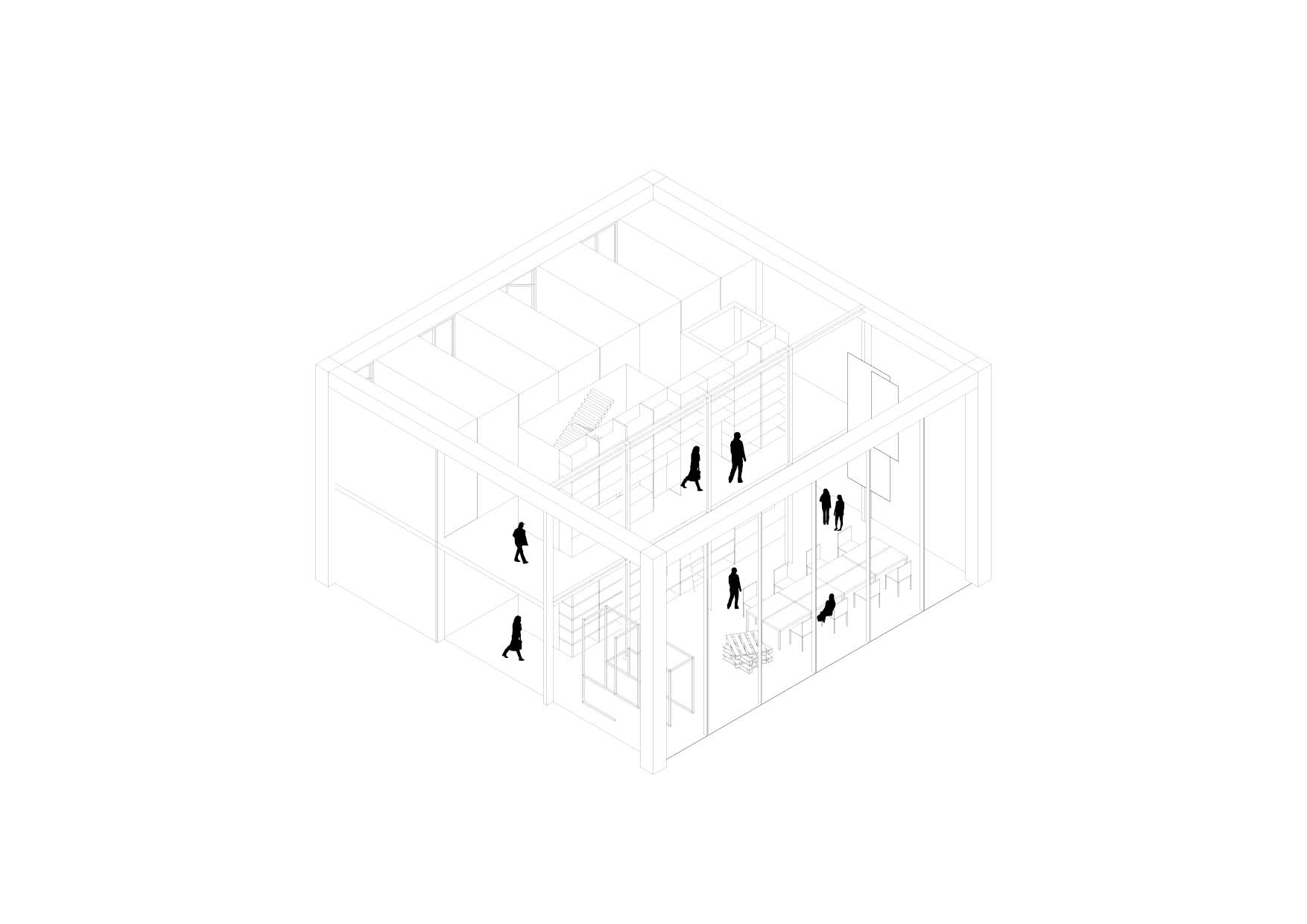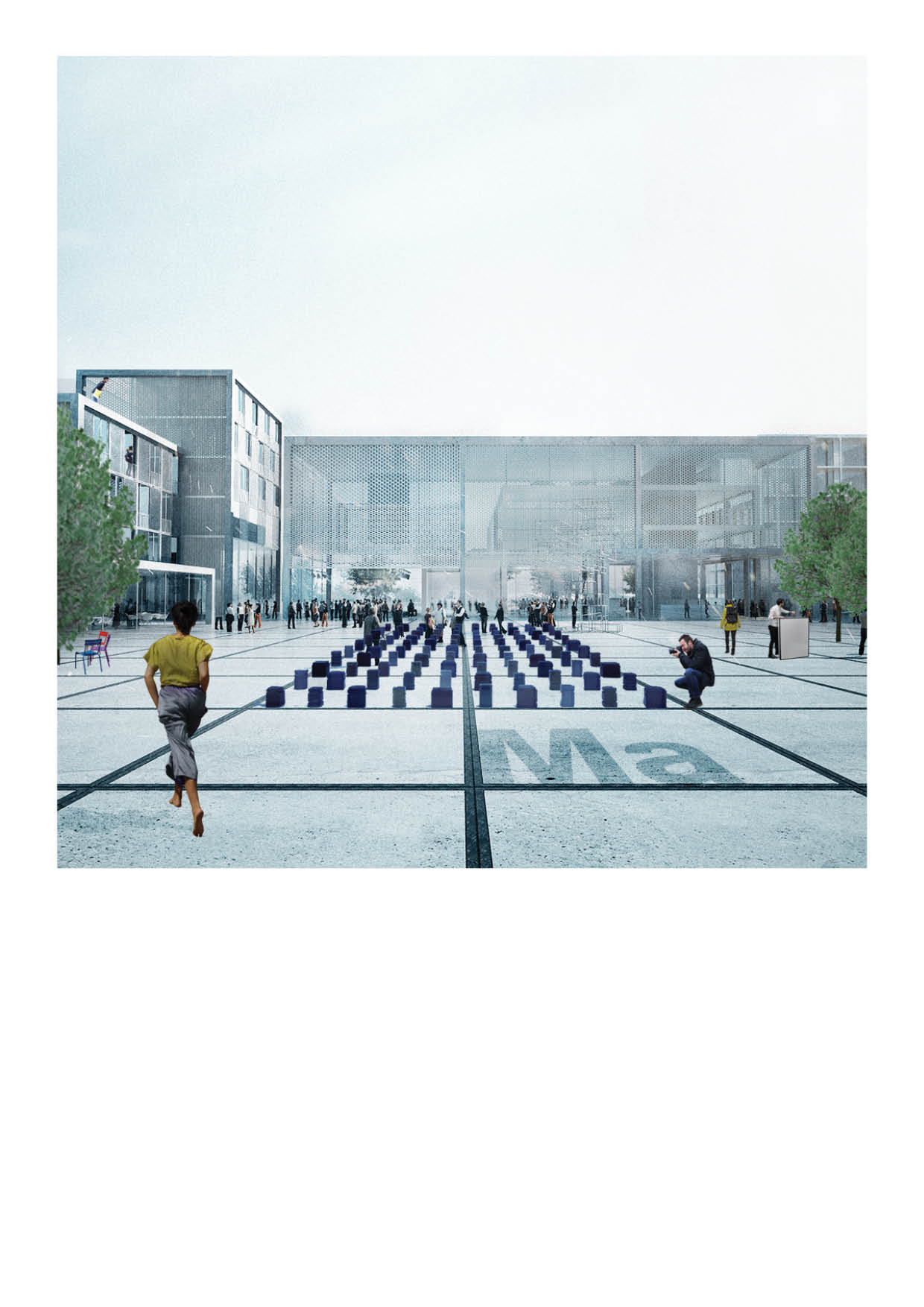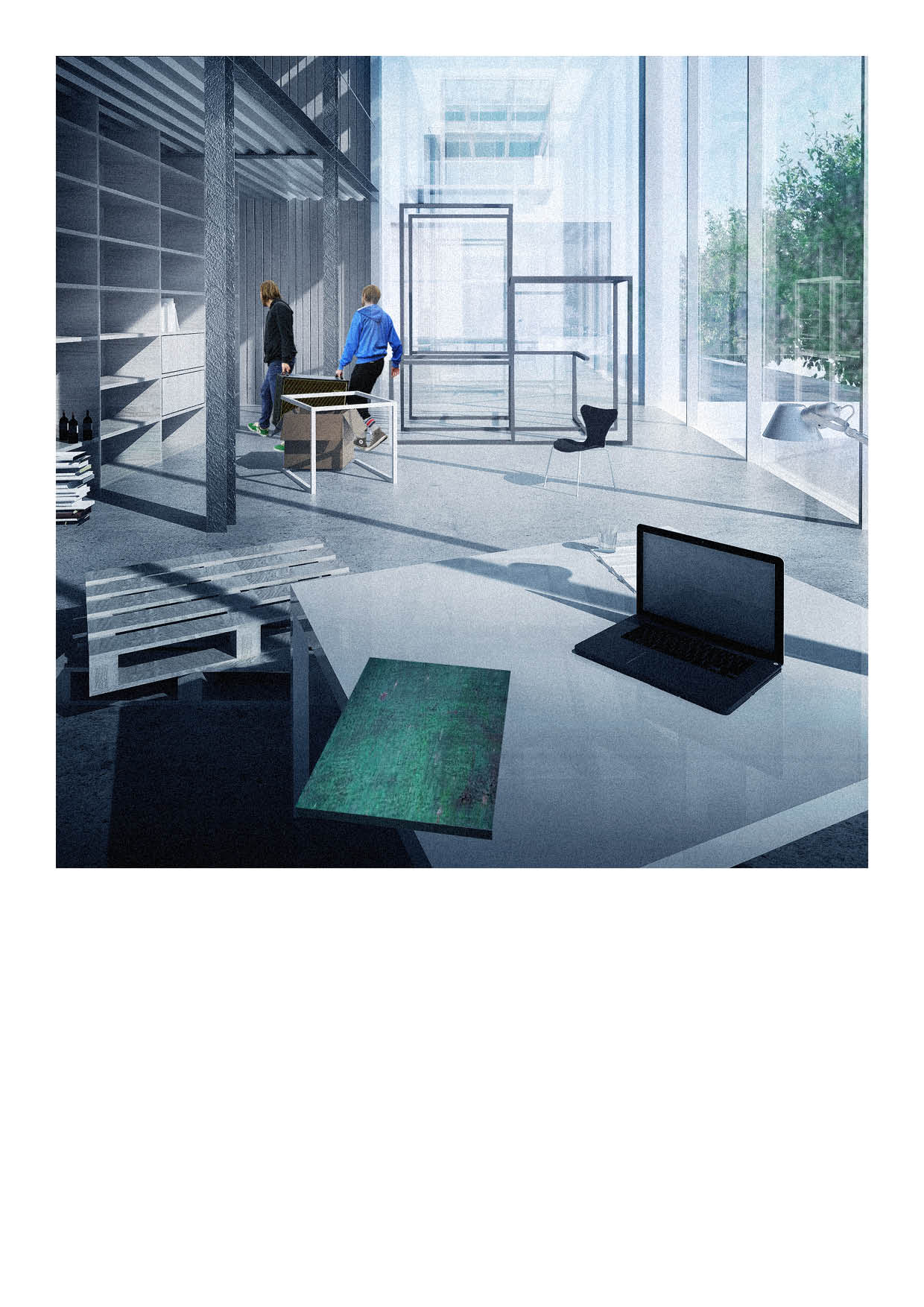
Framing Transformations
EUROPAN 14 FINALIST
Type: Competition
Program: Medialab, work-living units for students and artists, residential (rent+sales)
Area: 40.000m2
Type: Competition
Program: Medialab, work-living units for students and artists, residential (rent+sales)
Area: 40.000m2
FRAMING THE SCHOOLBUILDING
The competition asked for new working and living space for students and graduates of the Mediacollege in Amsterdam on the existing school premises.
Our proposal preserves the existing building so the school can keep on functioning but we propose to complete the L-shaped with a series of buildings towards the north and east of the site. Framing a new urban interior - the Mediasquare.
The new buildings react to the surrounding site with different height and living qualities and housing types depending on the schools functions and urban context.
FRAMING OUTDOOR NICHES
The urban set-up creates a variety of urban spaces. The large square connects to smaller open spaces and alleyways in which different activities can find a place, from large events to intimate meetings.
INHABITED FRAMES
The buildings consist of intersecting concrete frames with a flexibel steel or wood infill taking on the adaptive character and spatial quality of the existing Sloterdijk industrial district. Adapting material choices to the expected lifespan of its structure and accommodating low cost and simple change more easily that conventional construction practice.
COLLECTIVE WORKING AND LIVING
The housing units in the atelier buildings are small but share a common light and airy shared studio space. This is where the common kitchen is and where students can meet, eat, create and collaborate.
The competition asked for new working and living space for students and graduates of the Mediacollege in Amsterdam on the existing school premises.
Our proposal preserves the existing building so the school can keep on functioning but we propose to complete the L-shaped with a series of buildings towards the north and east of the site. Framing a new urban interior - the Mediasquare.
The new buildings react to the surrounding site with different height and living qualities and housing types depending on the schools functions and urban context.
FRAMING OUTDOOR NICHES
The urban set-up creates a variety of urban spaces. The large square connects to smaller open spaces and alleyways in which different activities can find a place, from large events to intimate meetings.
INHABITED FRAMES
The buildings consist of intersecting concrete frames with a flexibel steel or wood infill taking on the adaptive character and spatial quality of the existing Sloterdijk industrial district. Adapting material choices to the expected lifespan of its structure and accommodating low cost and simple change more easily that conventional construction practice.
COLLECTIVE WORKING AND LIVING
The housing units in the atelier buildings are small but share a common light and airy shared studio space. This is where the common kitchen is and where students can meet, eat, create and collaborate.

