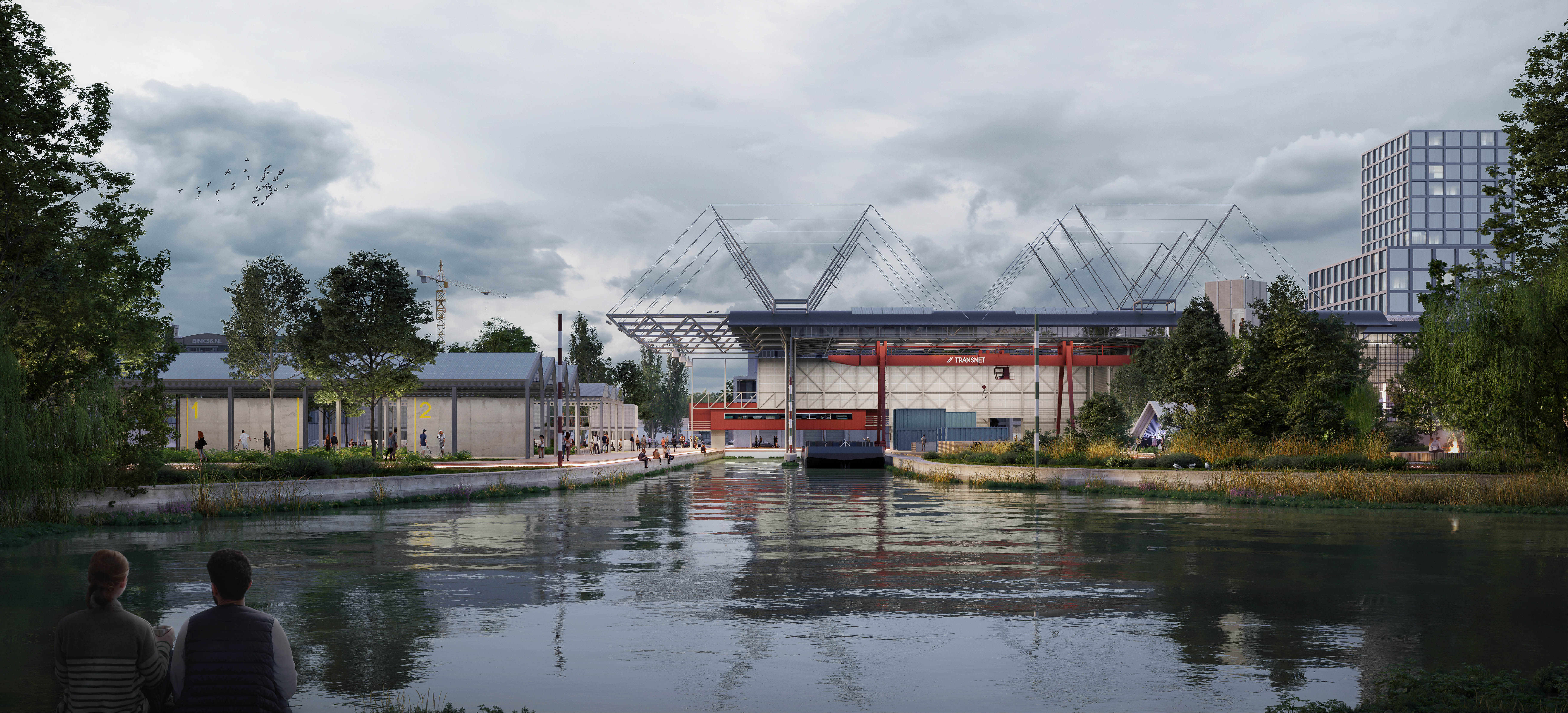
Afvalkathedraal
Material Collections
Type: Invited competition
Client: Architectuur Lokaal
Stichting Rondeltappe-Bernoster-Kemmers
Program: bouwhub - building material library
cultural & event space
community center & thrift store
park & open event space
Visual 1: Moare
The Afvalkathedraal owes its nickname to its cathedral like proportions. All people in The Hague know it, but few have ever been inside. Originally designed by architect Jan Brouwer to house the waste collection plant for the city of the Hague. Every day 150.000 tonnes of waste is collected and shipped in containers by two boats to the incinerator in Rozenburg about 35 km south of the city.
Laboratory to re-examine our relationship to waste
As the Binckhorst a former industrial area of The Hague is transformed into a housing area the AVR is expected to move. But instead of moving all waste processing again out of sight out of mind we propose to reuse the current location where we discard of our lives into an accessible laboratory to re-examine our relationship to waste and give the much talked about circular economy a real place in everyday life.
At the same time it builds upon the character of the Binckhorst as a place of formal and informal material storage and collection by the city, commercial companies and private citizens.
Breathingroom for the city
Due to its seaside location The Hague is a densely populated city with little room to manouver. Due to poluted soil this area will not be used for housing and the cathedral like building and surrounding park can serve as a breathing space for the city.
All programs reorient our relationship to waste
We combine a building material library, a cultural space and community center in the former waste processing halls. The material library leverages the strategic location for construction logistics, the cultural space its cathedral like proportions and the community center its bridge its open character facing both the old and new to build neighborhood. We also engage with invisible waste addressing the polution in the ground due to the former gas factory with phytoremediation through vegetation.
Building as a kit of parts
The original building was constructed in the heyday of the high tech movement. Designed on a module of 1,2x2,4m all panels can be removed and reused. As we open up the building to the west and south we reuse the left-over panels to design covered sports venues for the community and the conditioned spaces of the community center. Which themselves can be taken apart again leaving them open to future needs.
Laboratory to re-examine our relationship to waste
As the Binckhorst a former industrial area of The Hague is transformed into a housing area the AVR is expected to move. But instead of moving all waste processing again out of sight out of mind we propose to reuse the current location where we discard of our lives into an accessible laboratory to re-examine our relationship to waste and give the much talked about circular economy a real place in everyday life.
At the same time it builds upon the character of the Binckhorst as a place of formal and informal material storage and collection by the city, commercial companies and private citizens.
Breathingroom for the city
Due to its seaside location The Hague is a densely populated city with little room to manouver. Due to poluted soil this area will not be used for housing and the cathedral like building and surrounding park can serve as a breathing space for the city.
All programs reorient our relationship to waste
We combine a building material library, a cultural space and community center in the former waste processing halls. The material library leverages the strategic location for construction logistics, the cultural space its cathedral like proportions and the community center its bridge its open character facing both the old and new to build neighborhood. We also engage with invisible waste addressing the polution in the ground due to the former gas factory with phytoremediation through vegetation.
Building as a kit of parts
The original building was constructed in the heyday of the high tech movement. Designed on a module of 1,2x2,4m all panels can be removed and reused. As we open up the building to the west and south we reuse the left-over panels to design covered sports venues for the community and the conditioned spaces of the community center. Which themselves can be taken apart again leaving them open to future needs.


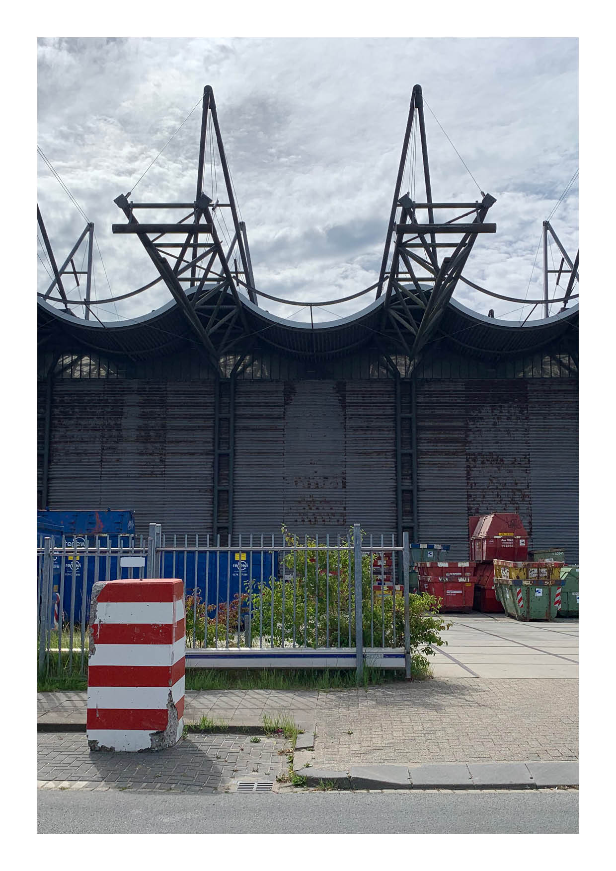
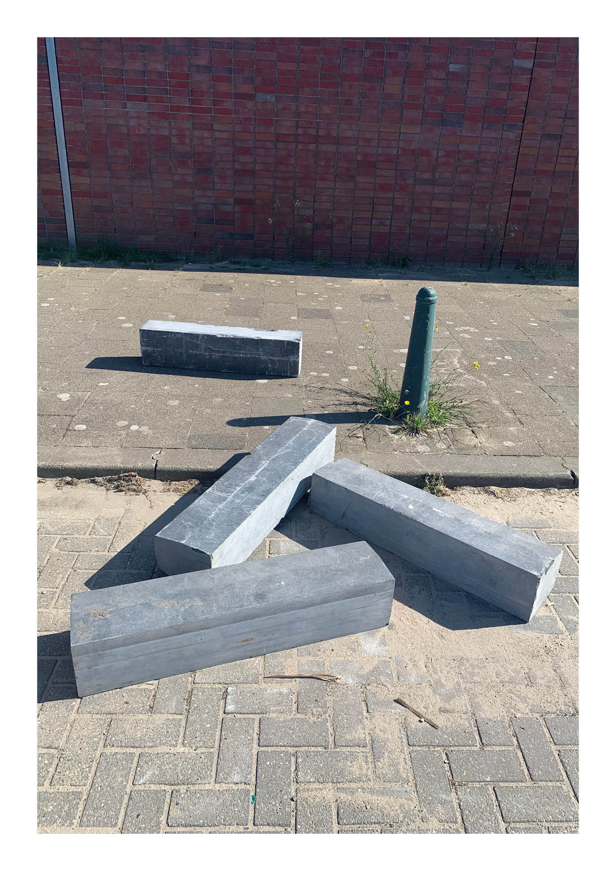
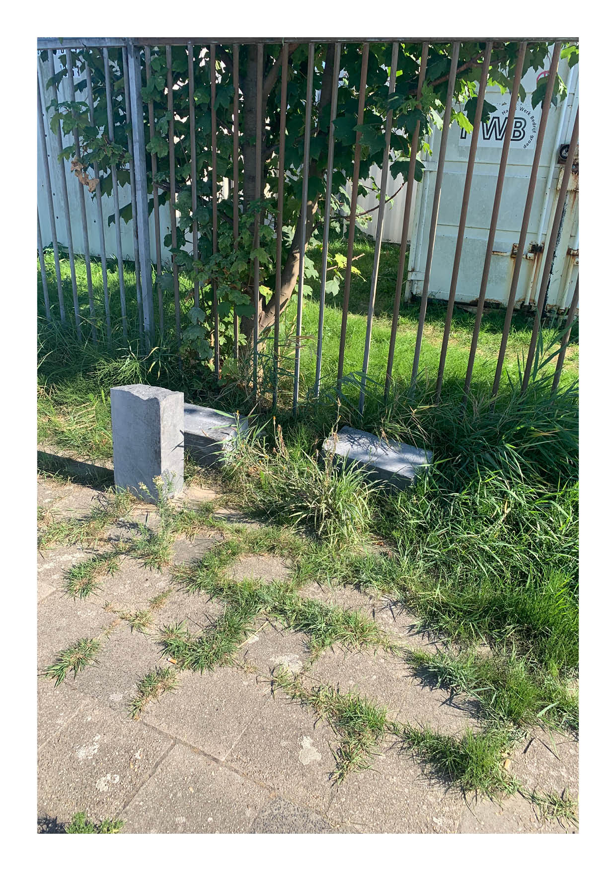
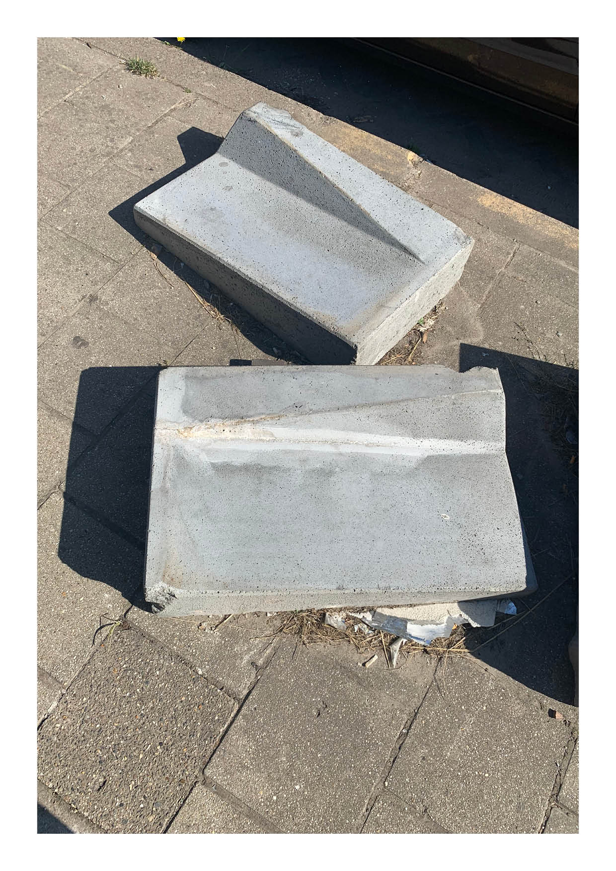
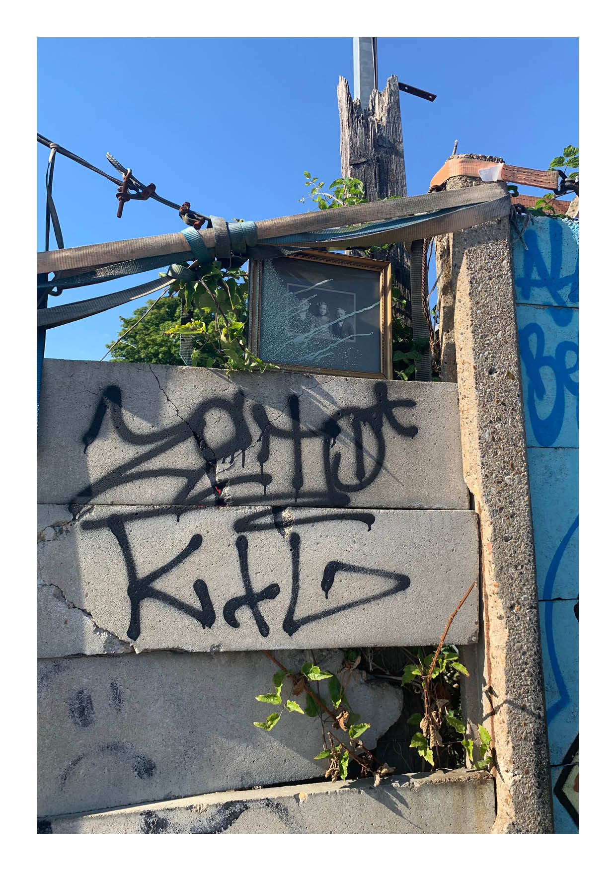
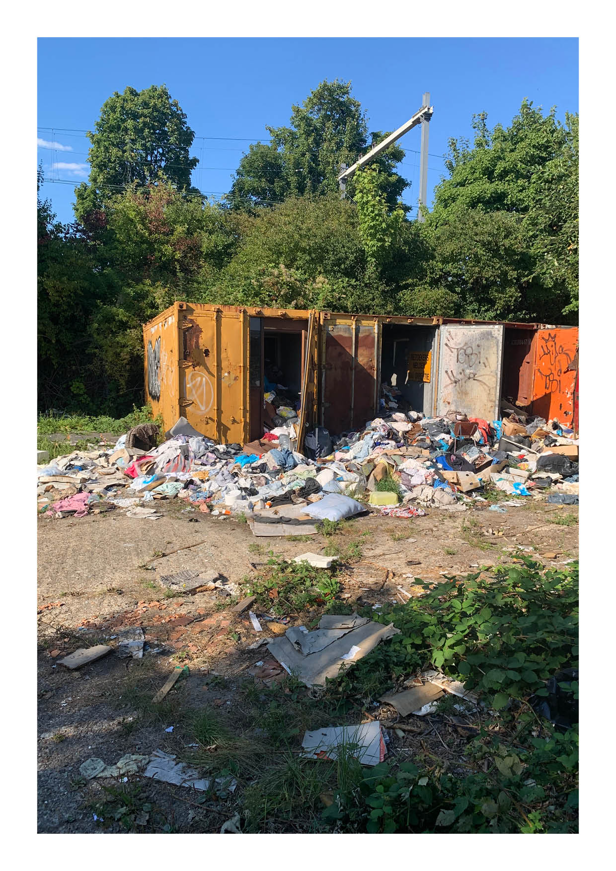
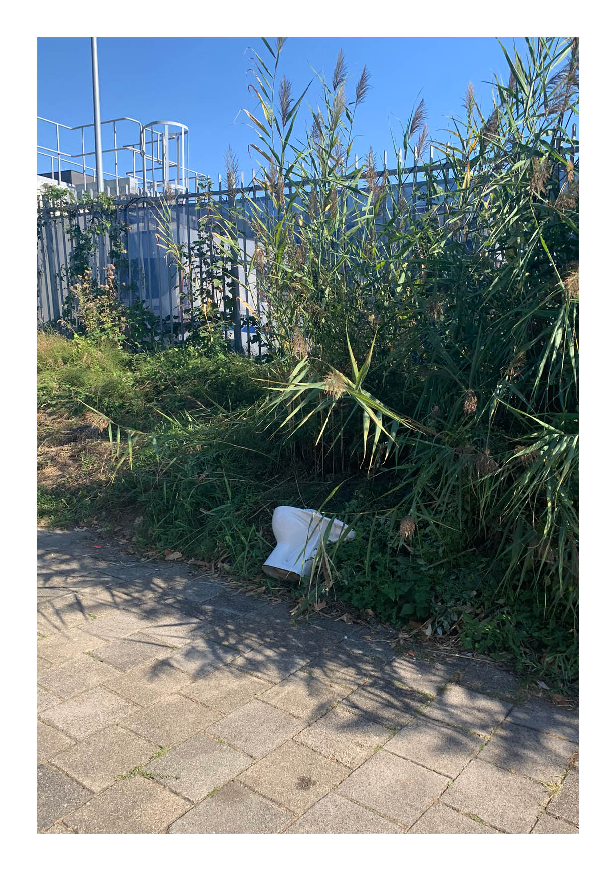







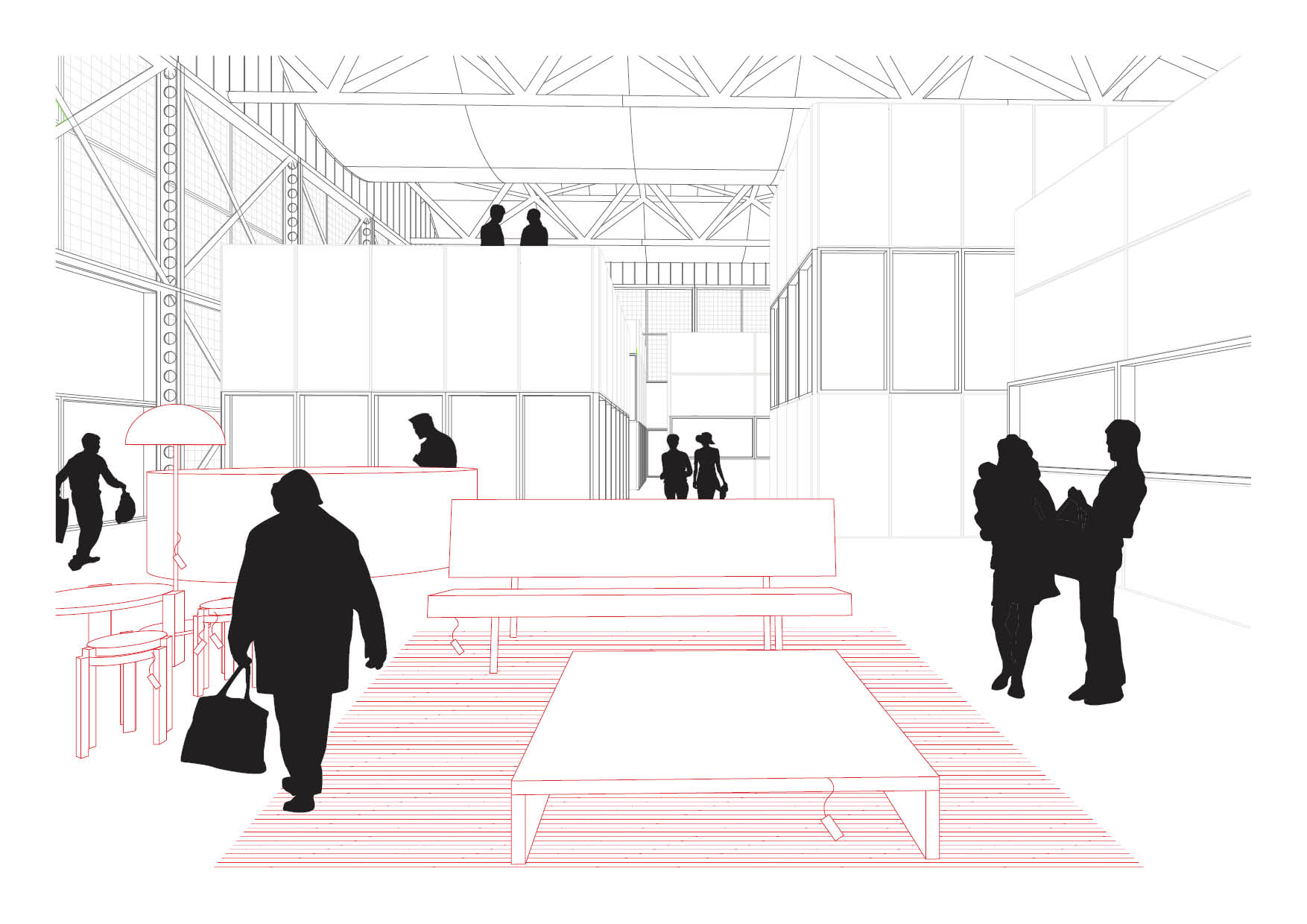
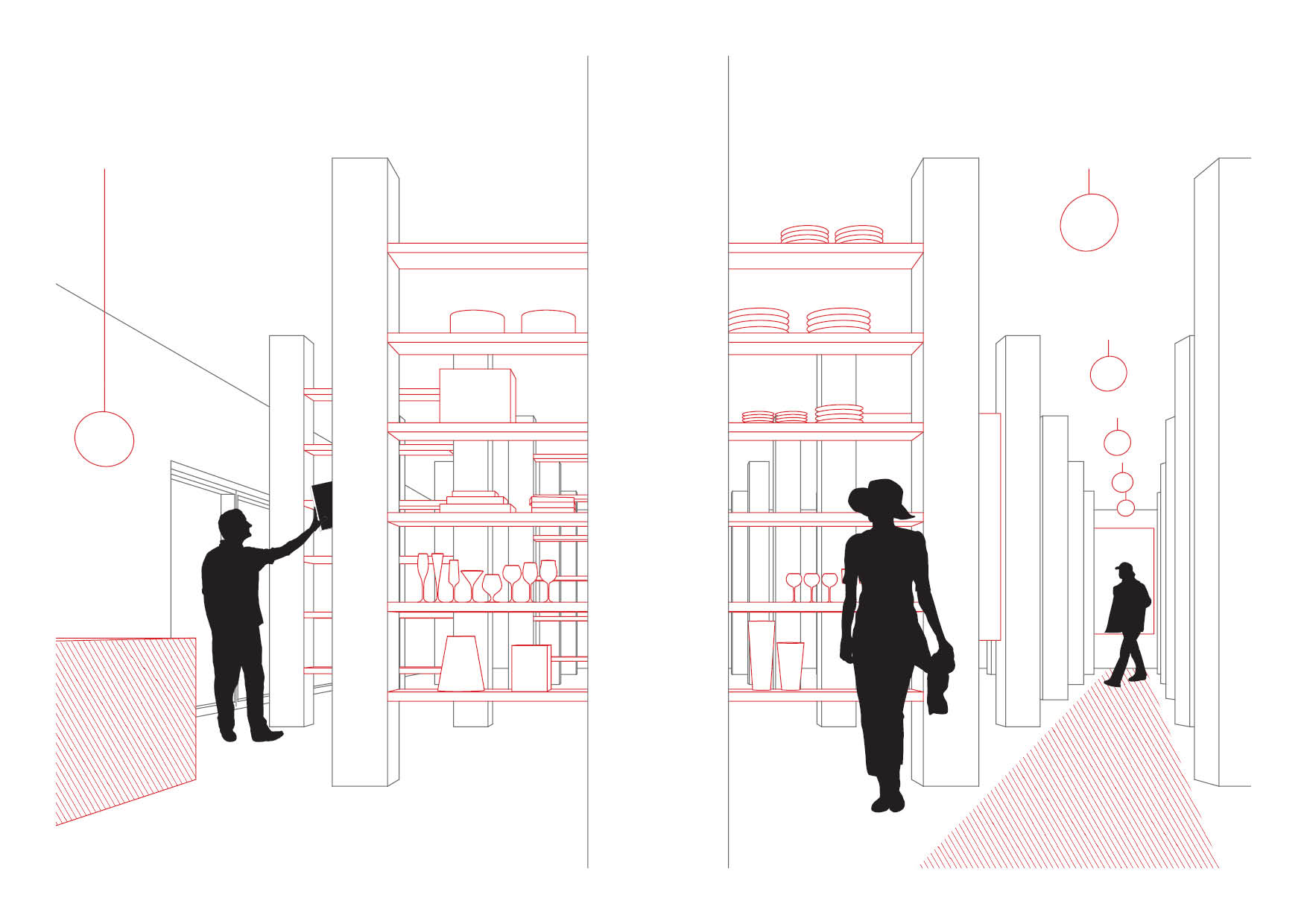
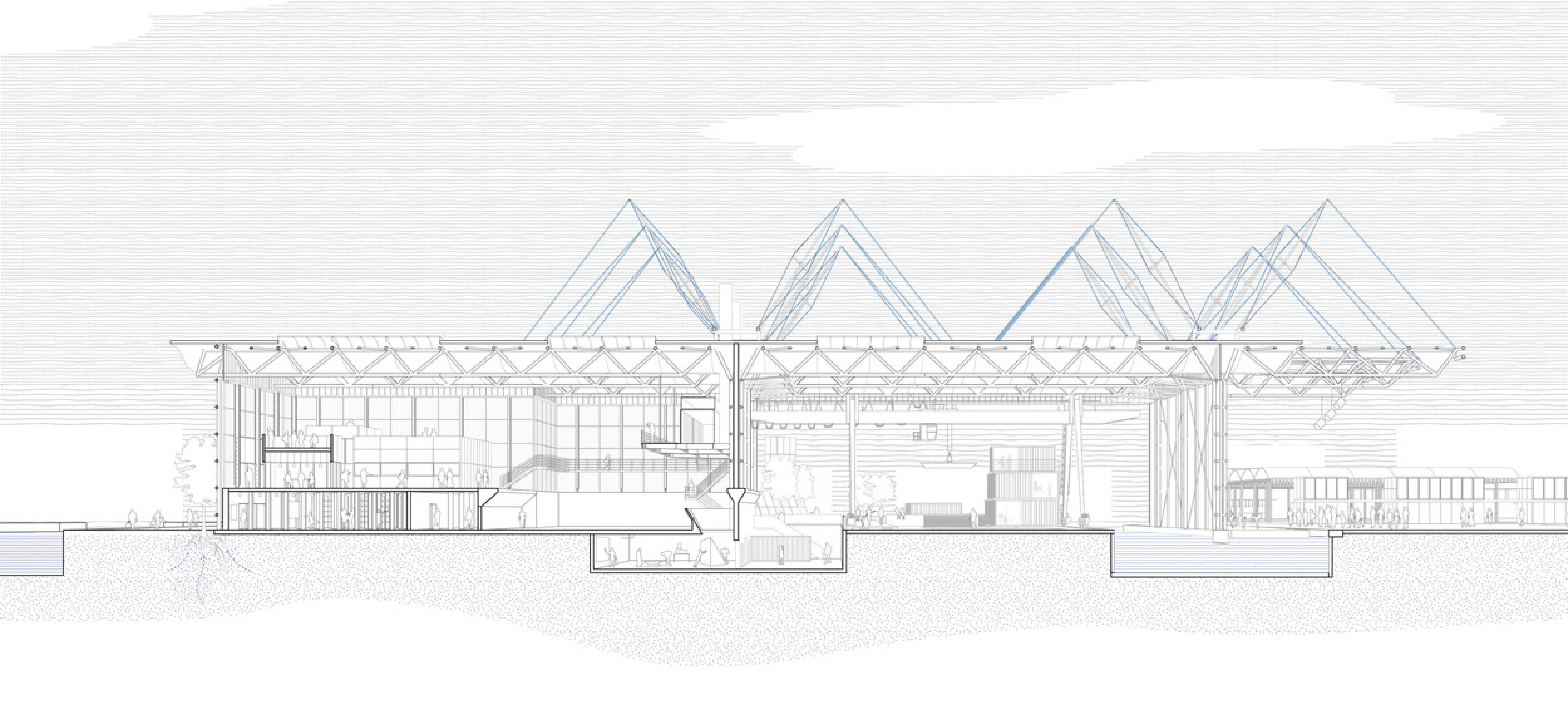
Community center
Meeting and collecting together
The community center with programming on repair and reuse as well as a thriftstore makes the connection between the existing low income neighborhood of Laak and the new developments of Binckhorst.
Meeting and collecting together
The community center with programming on repair and reuse as well as a thriftstore makes the connection between the existing low income neighborhood of Laak and the new developments of Binckhorst.
Cultural space
Shared cultural space for the city
A rotating roster of cutural organizations take ownership of the large cultural space allowing and at the same time use materials from the library for events and installations.
Shared cultural space for the city
A rotating roster of cutural organizations take ownership of the large cultural space allowing and at the same time use materials from the library for events and installations.
Building material library
Sustainable construction logistics
The building material library allows construction materials for the city to be shipped more sustainably by water as well as the storage of material harvested from demolition for reuse.
Sustainable construction logistics
The building material library allows construction materials for the city to be shipped more sustainably by water as well as the storage of material harvested from demolition for reuse.


